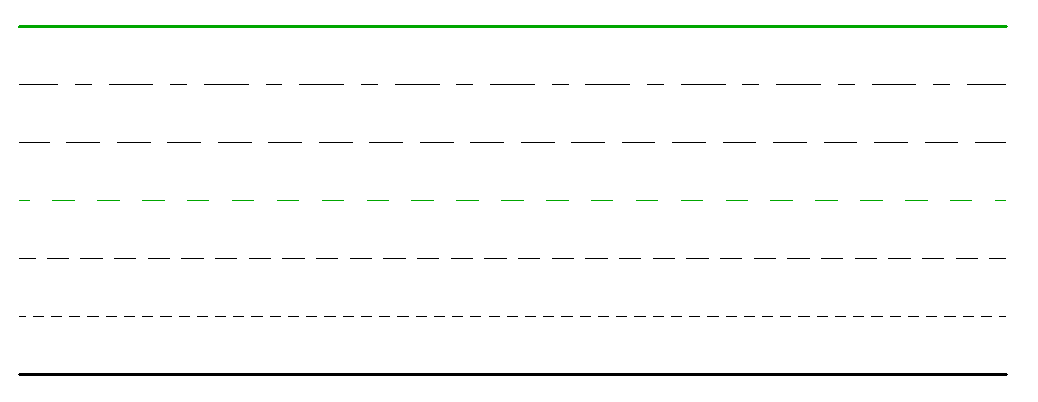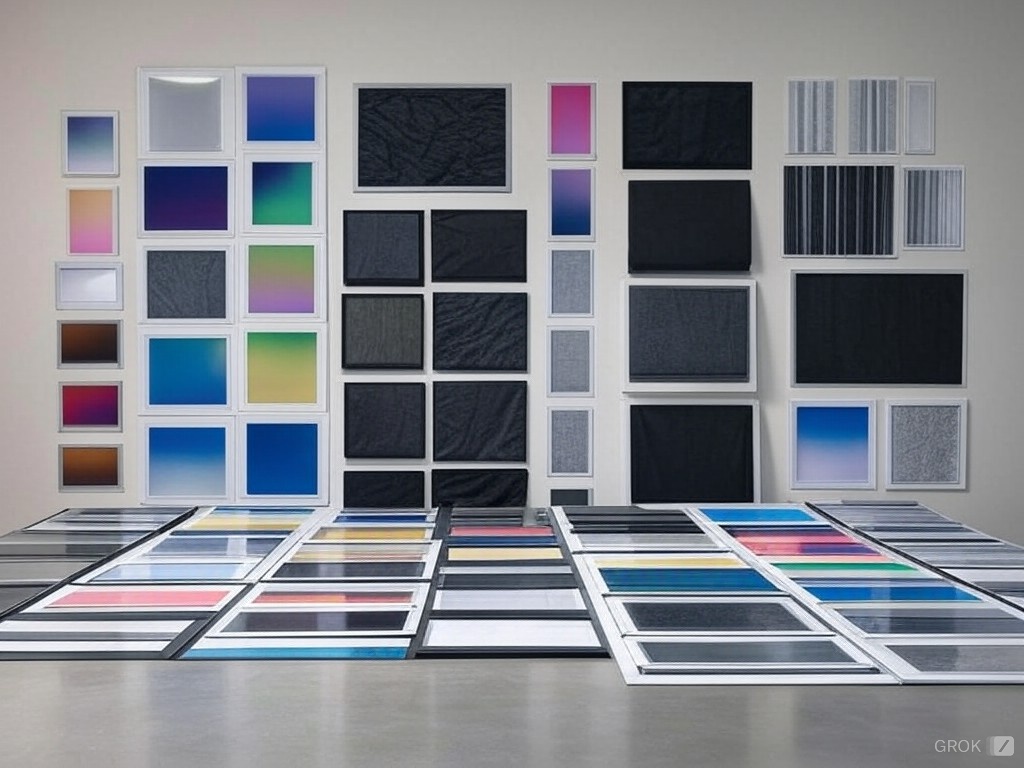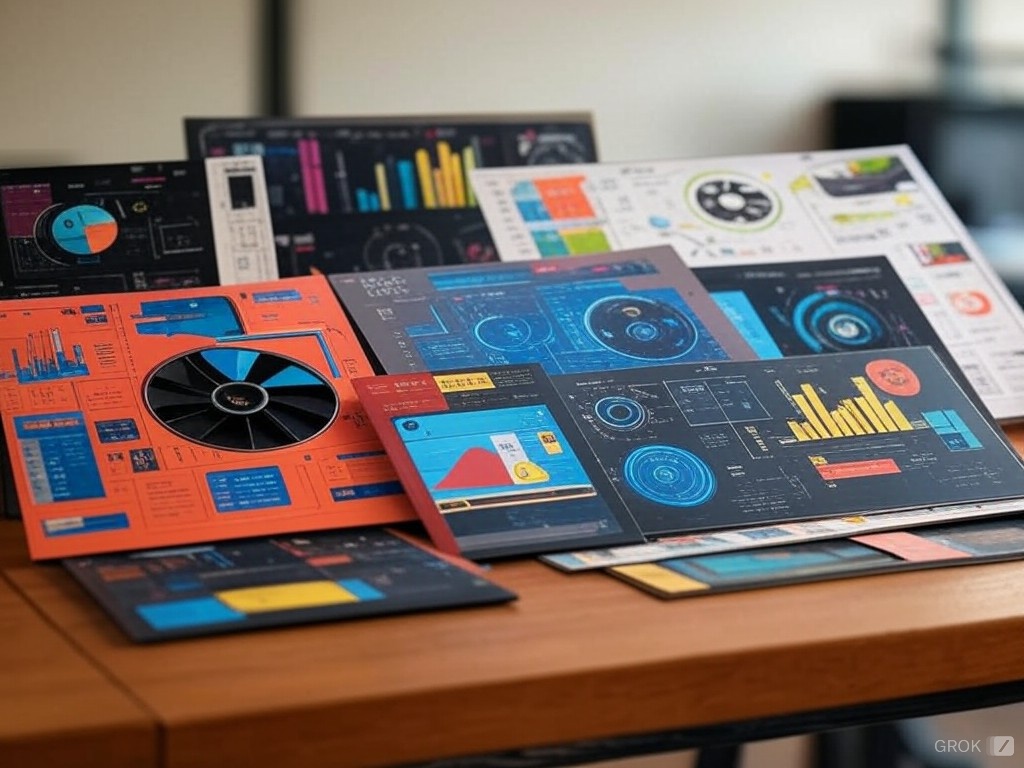The Revit “Easy Button” for HVAC Loads
If you’ve ever tried to use Revit’s “Heating and Cooling Loads” tool, you probably gave up and returned to your trusty Trane Trace or Carrier HAP program. It required a perfect Revit model and produced untrustworthy results. Revit now has an “Easy Button” for heating and cooling load calculations (and more). It’s in the “Energy … Read more









