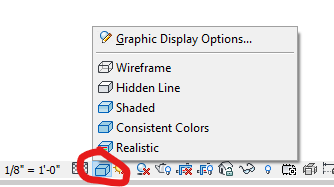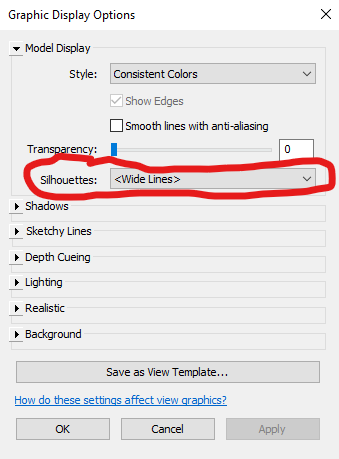Silhouette edges is a very specific view option that applies to 3D and elevation views for the Architectural Discipline. Access it from the bottom toolbar where you usually change from wireframe to hidden display.

Select Graphic Display Options at the top of the menu:

Choose a line type for your silhouette lines to display in the current 3D view. If silhouettes are not customizable in the current view, you will not have the option to choose a line type.
