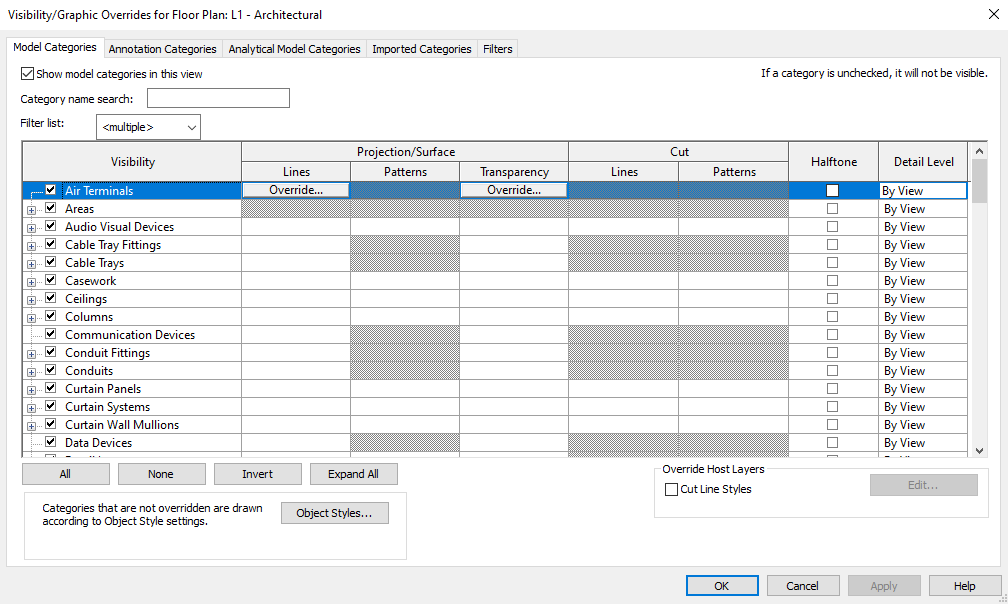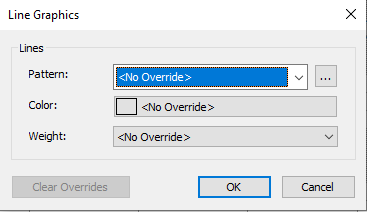Understanding Projection Lines
Projection lines represent elements in your model that are not cut by the view’s cut plane but are between the top and bottom of the view range. All projection lines below the cut plane are visible. Some architectural elements (walls, ceilings) are not visible if they are above the cut plane.
Cut lines are discussed here.
Using Visibility/Graphics Overrides
- Open the desired view in your Revit project.
- Navigate to the “View” tab and click on “Visibility/Graphics” (or use the shortcut VV).
- In the Visibility/Graphics dialog, locate the “Model Categories” tab.
- Find the category of elements you want to override (e.g., Walls).
- Adjust the settings in the “Projection Lines” column to modify line weight, color, or pattern


